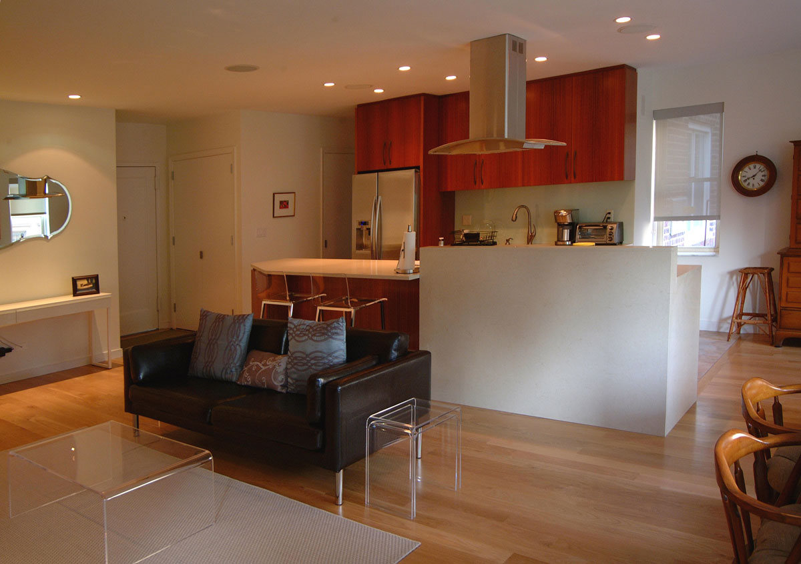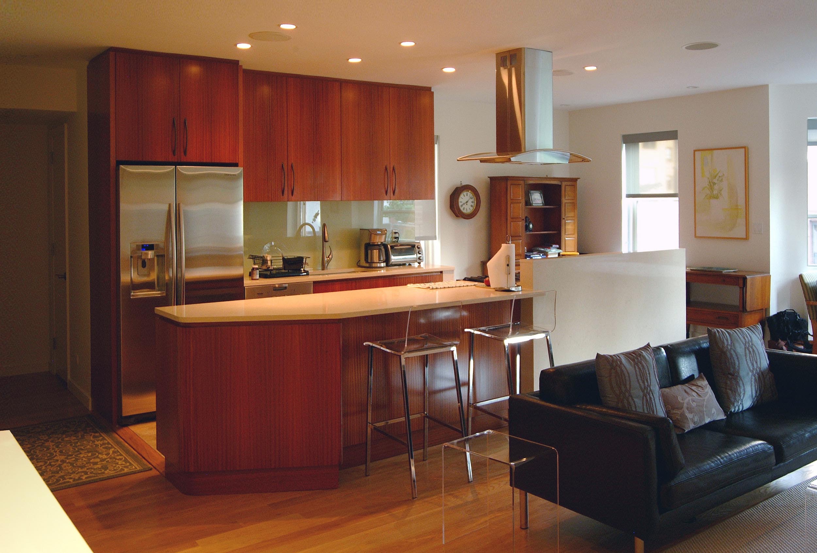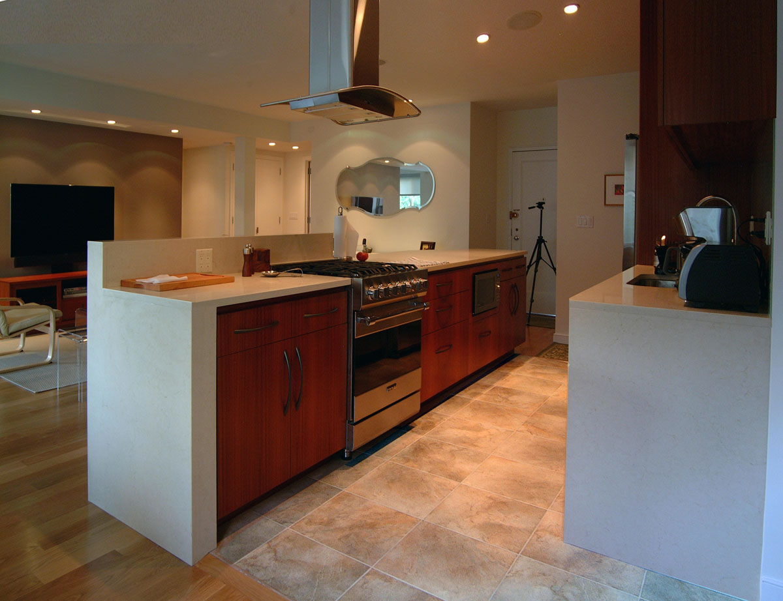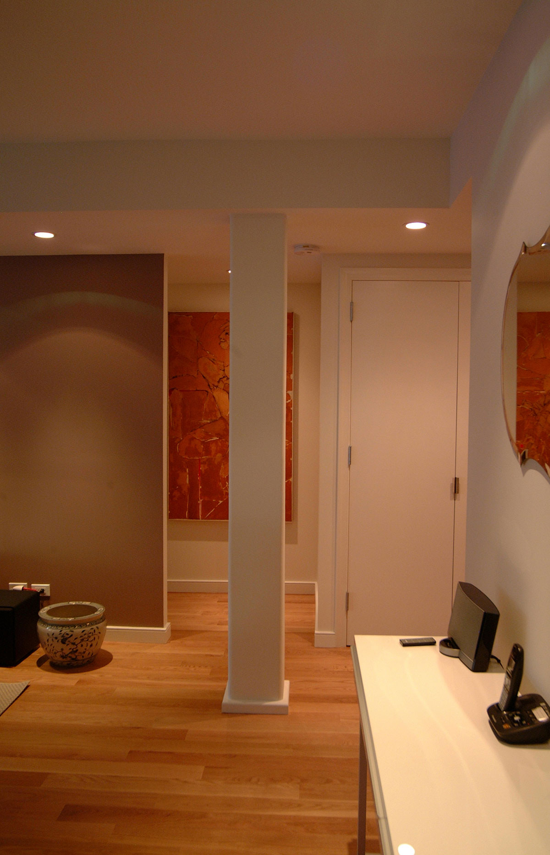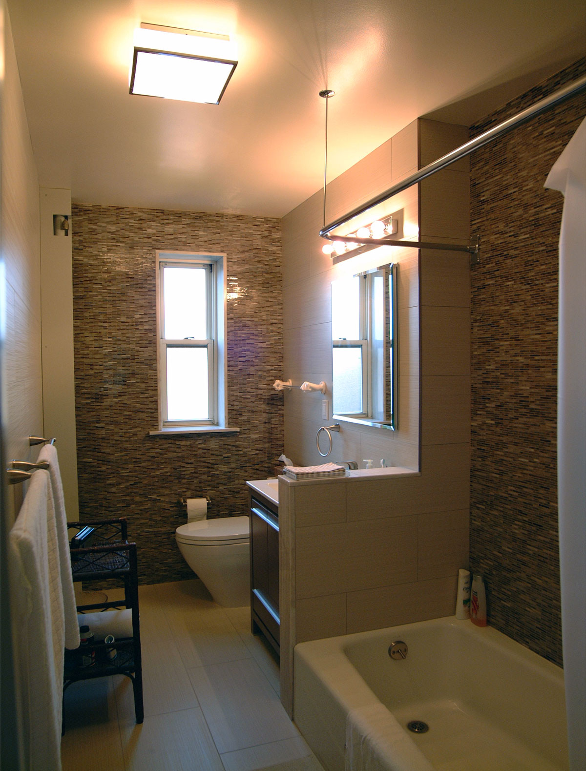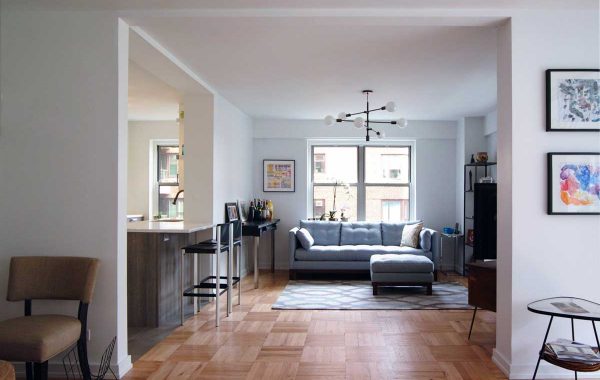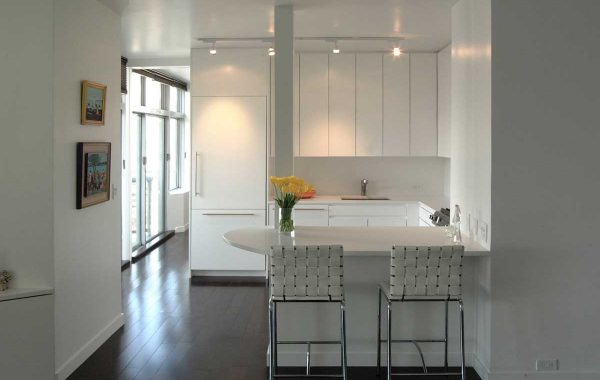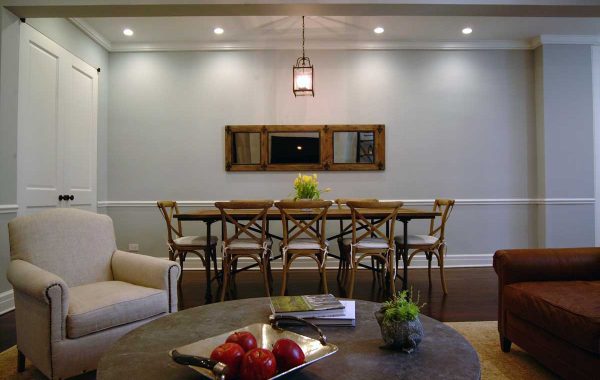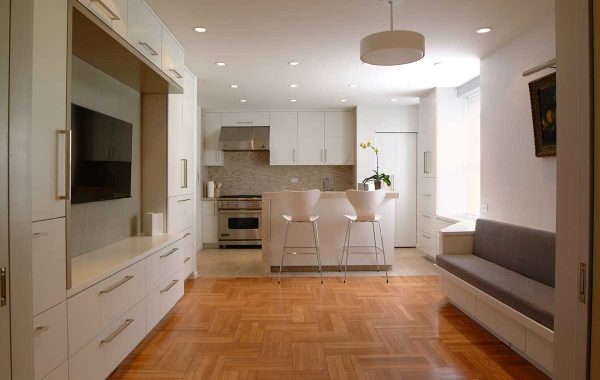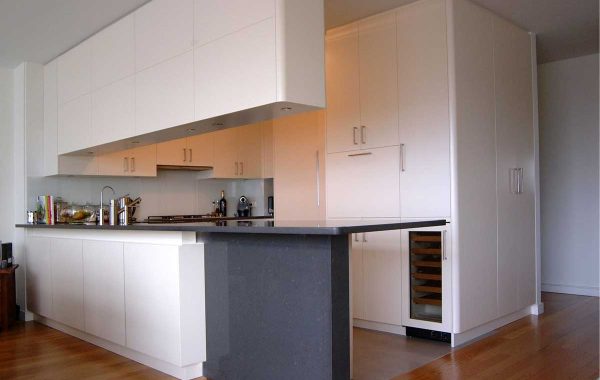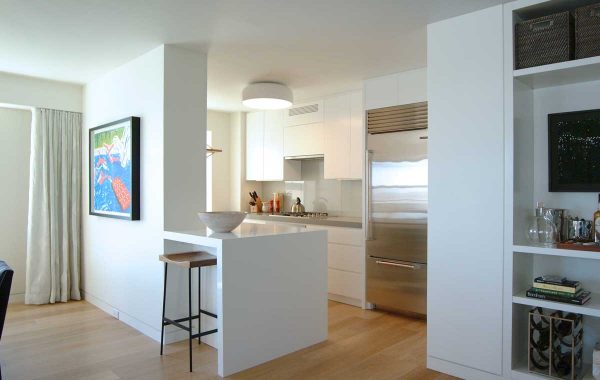Project Description
Project Type: Houses/Apartments
Location: Manhattan, New York
Project Team: Nickolas D. Kazalas, Principal Architect- Edwin Castrillon, Project Architect
Combination and renovation of two apartments to create a great gathering space as a focal point in the apartment. The original apartments were an arrangement of small, lightless/airless rooms. The focus was to capture the maximum amount of natural light available while creating an Entrance and a clearly discernible hierarchy of spaces.
These ideas are realized immediately upon entering the apartment, as the soft northern light is engulfing and omnipresent. All the windows along the entire north end of the apartment are visible upon entering. The entrance, a modest covered foyer, opens directly into the light filled great space, which contains a large open Kitchen, Living Area, Dining Area and Den. A large sliding partition at the north-west corner of the great space seals off the Den, which the owner elegantly decorated as an ode to the Beatles.

