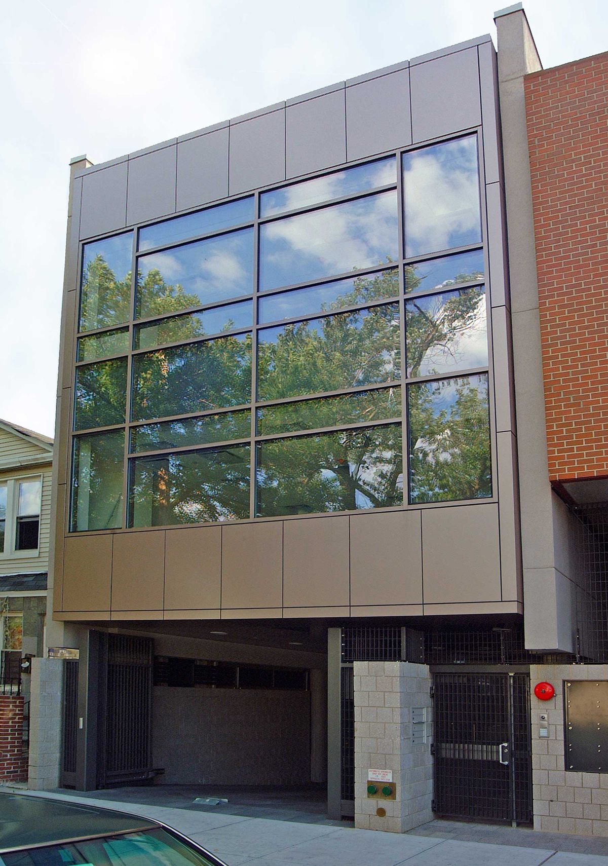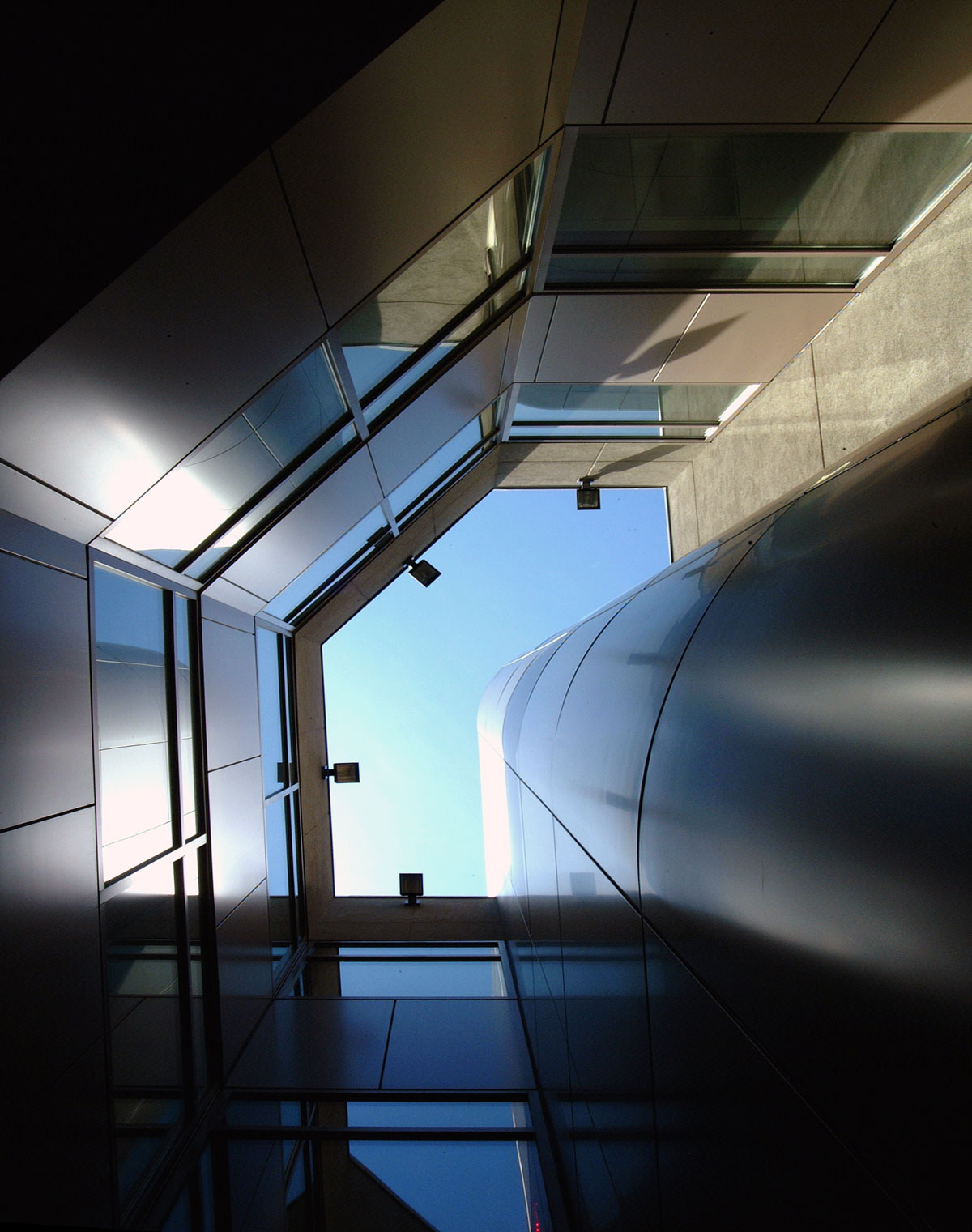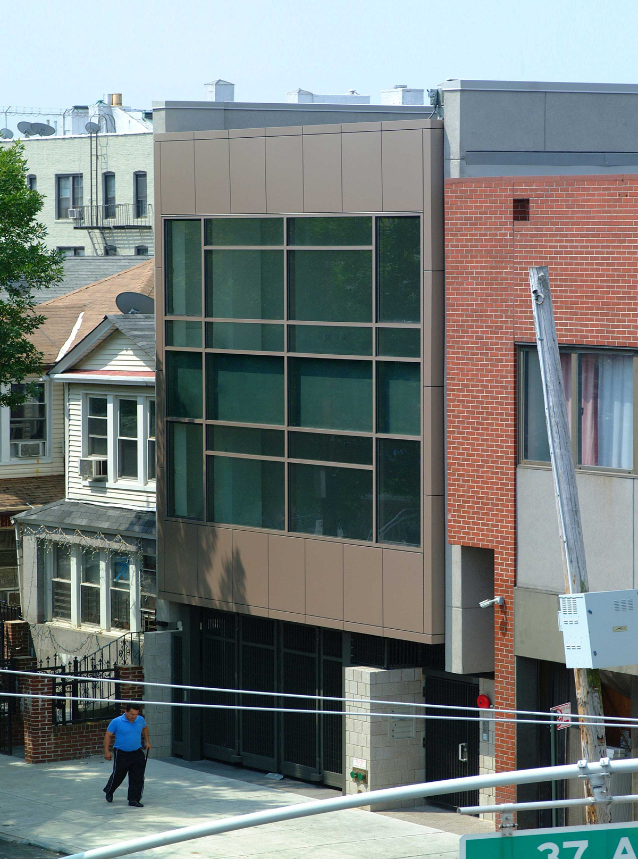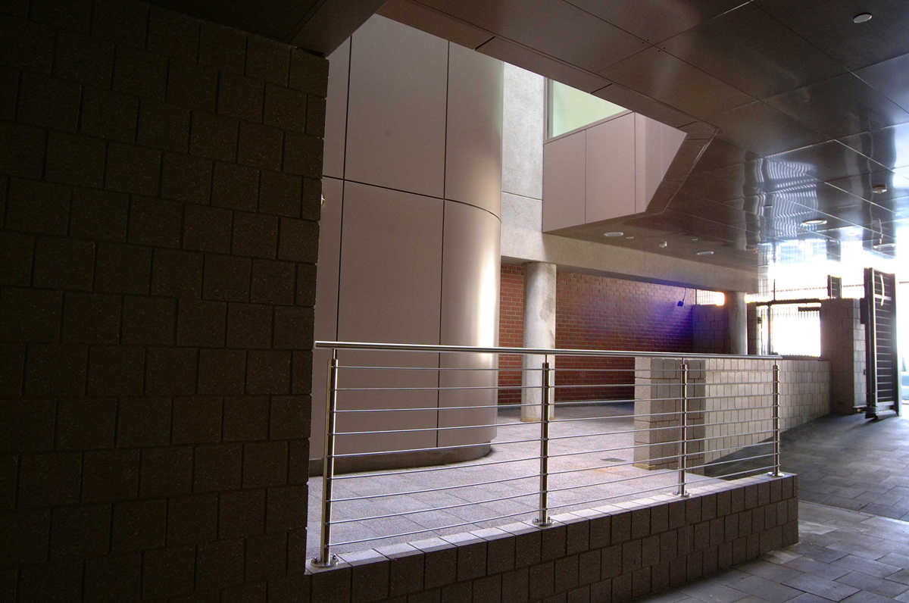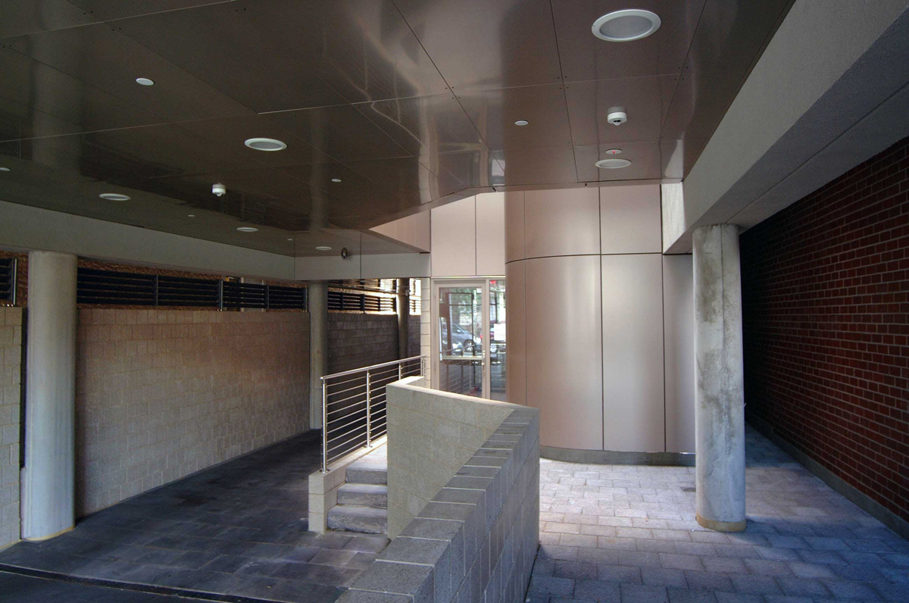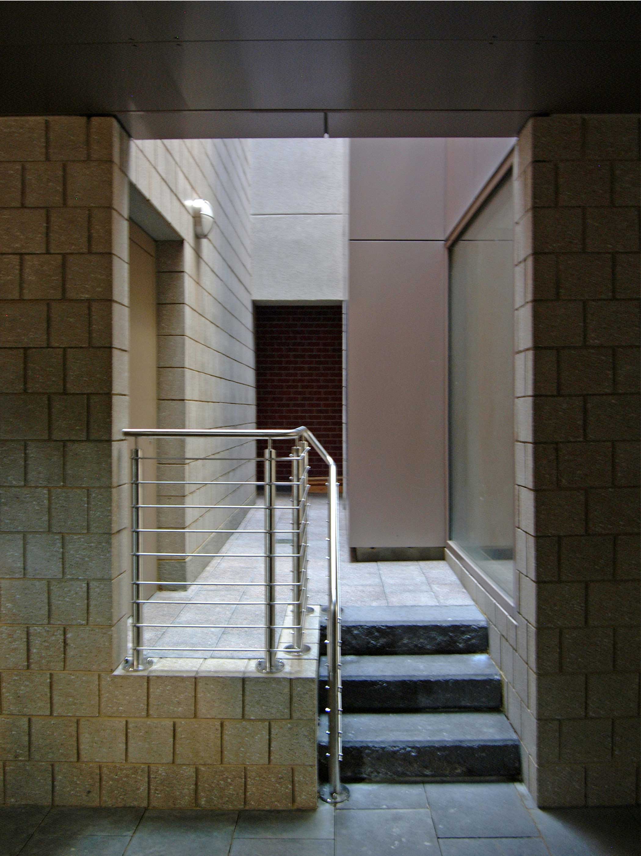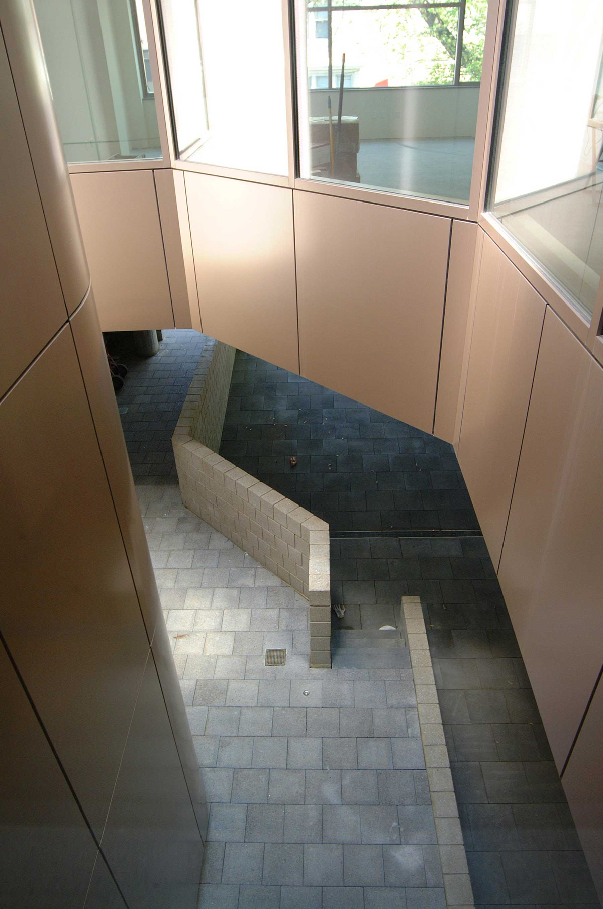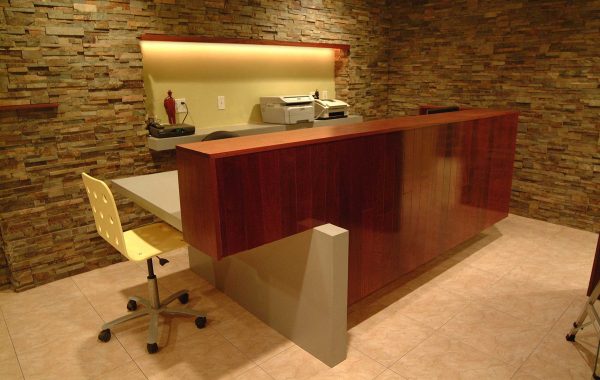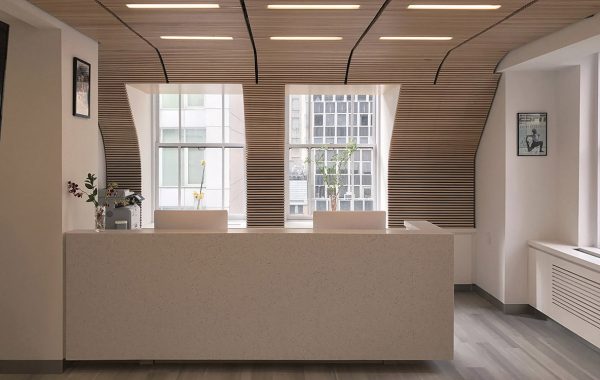Project Description
Project Type: Commercial
Location: Jackson Heights, New York
Project Roles: Nickolas D. Kazalas, Principal Architect – Edwin Castrillon, Project Architect – Weidlinger Associates, Structural Engineers
10,000 sf office building located on a narrow in-fill site. The context (site constraints) presented by a narrow in-fill site and the desire to maximize natural light within the office suites and public spaces, guided the design to what we believe was the only real solution. The placement of the stair/elevator/lobby core in the center of the building, freed up the entire front façade for windows into the office suites. In addition, the physical separation of the stair/elevator/lobby core from the building allowed the introduction of internal light wells, which produced a plethora of natural light to the insides of the building.

