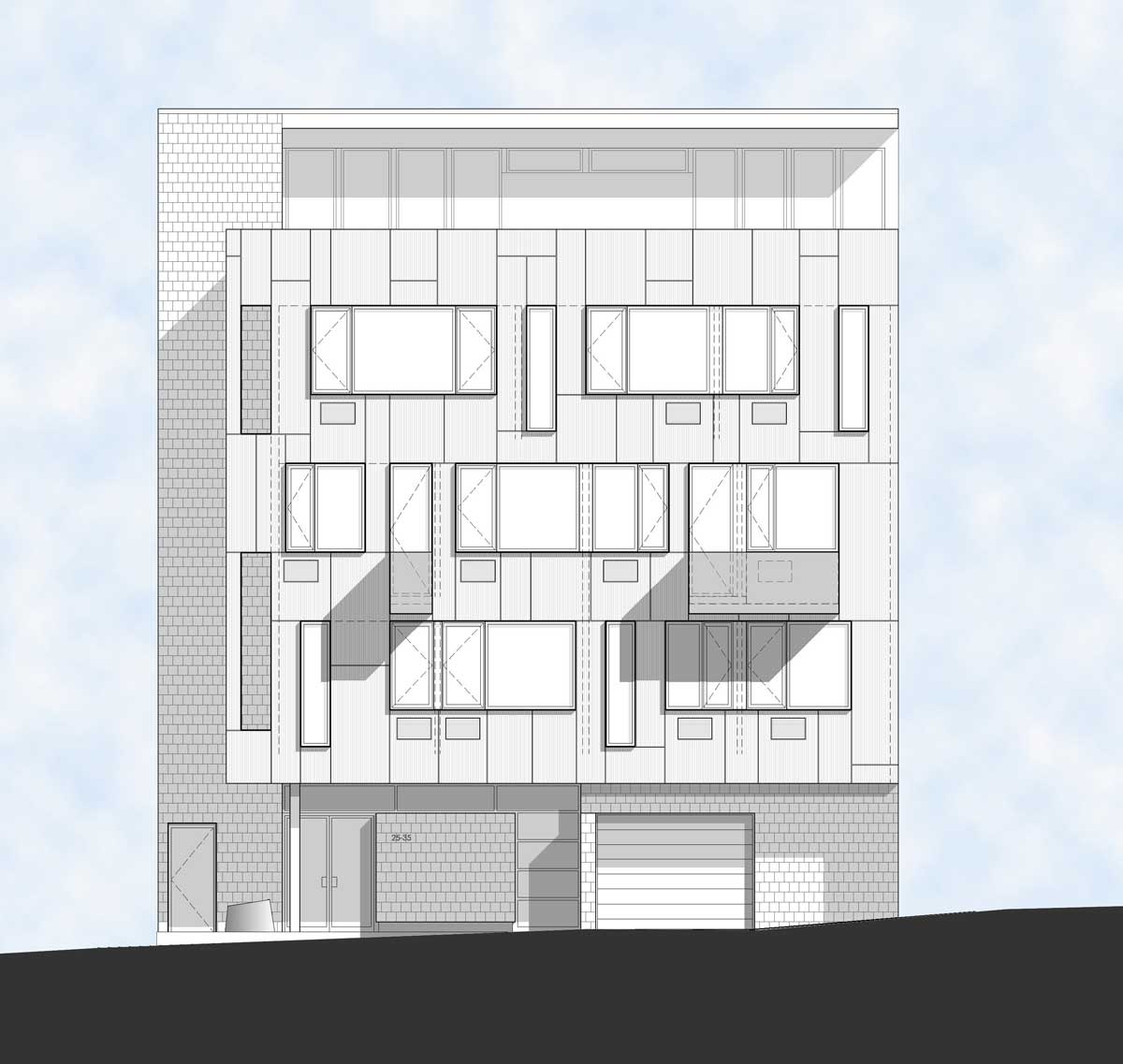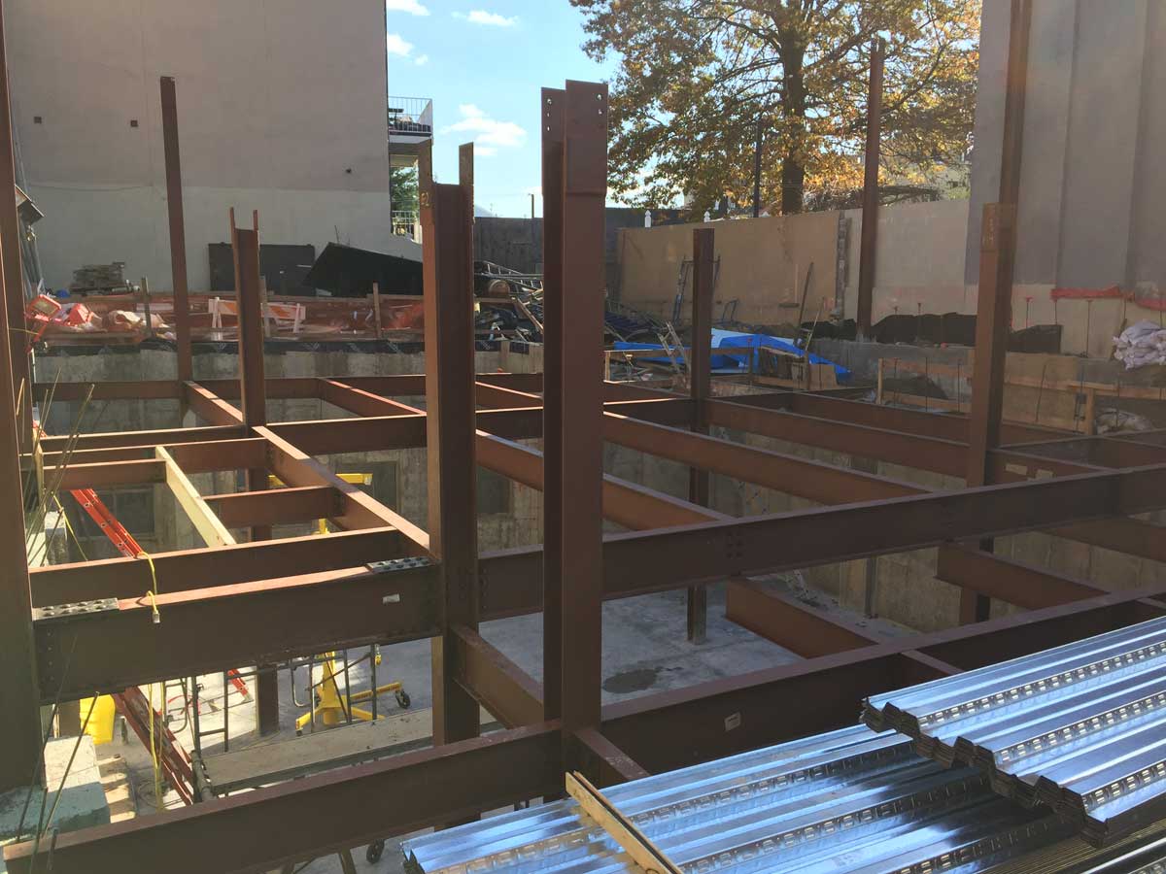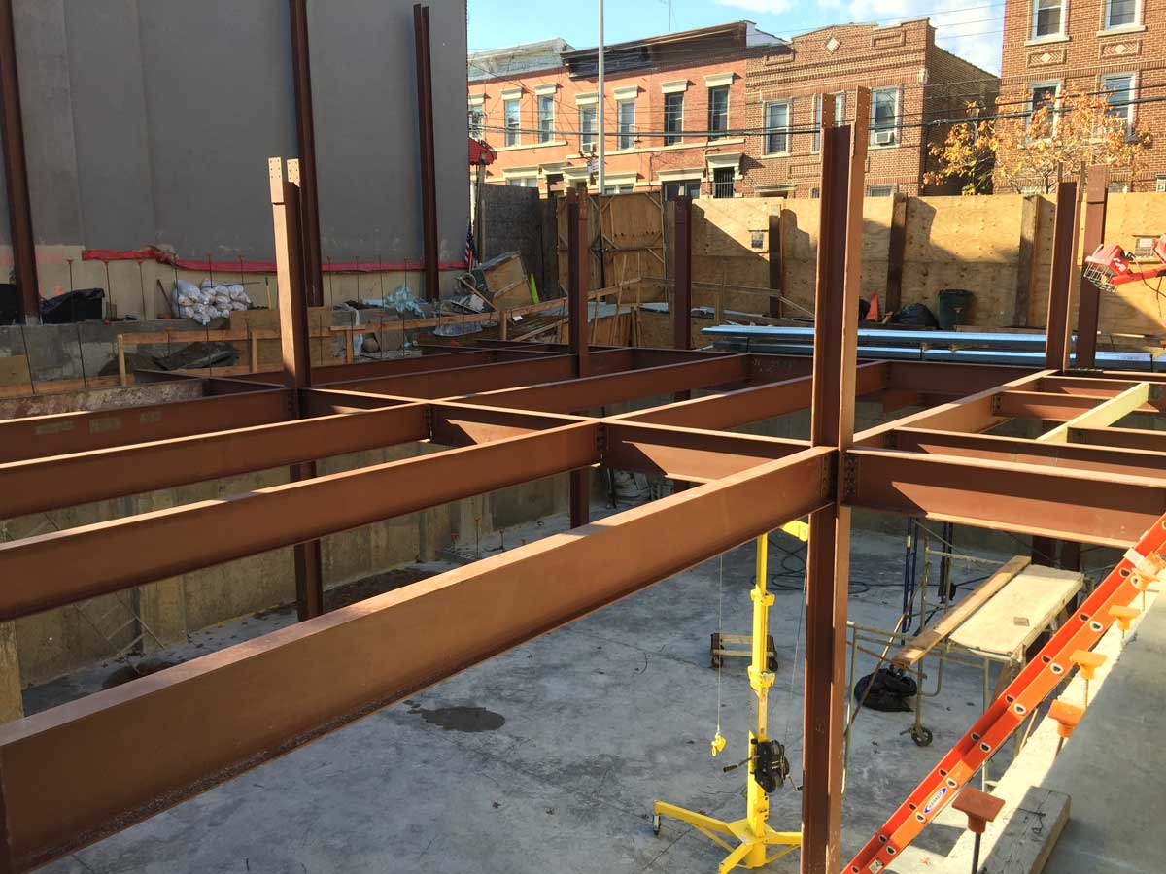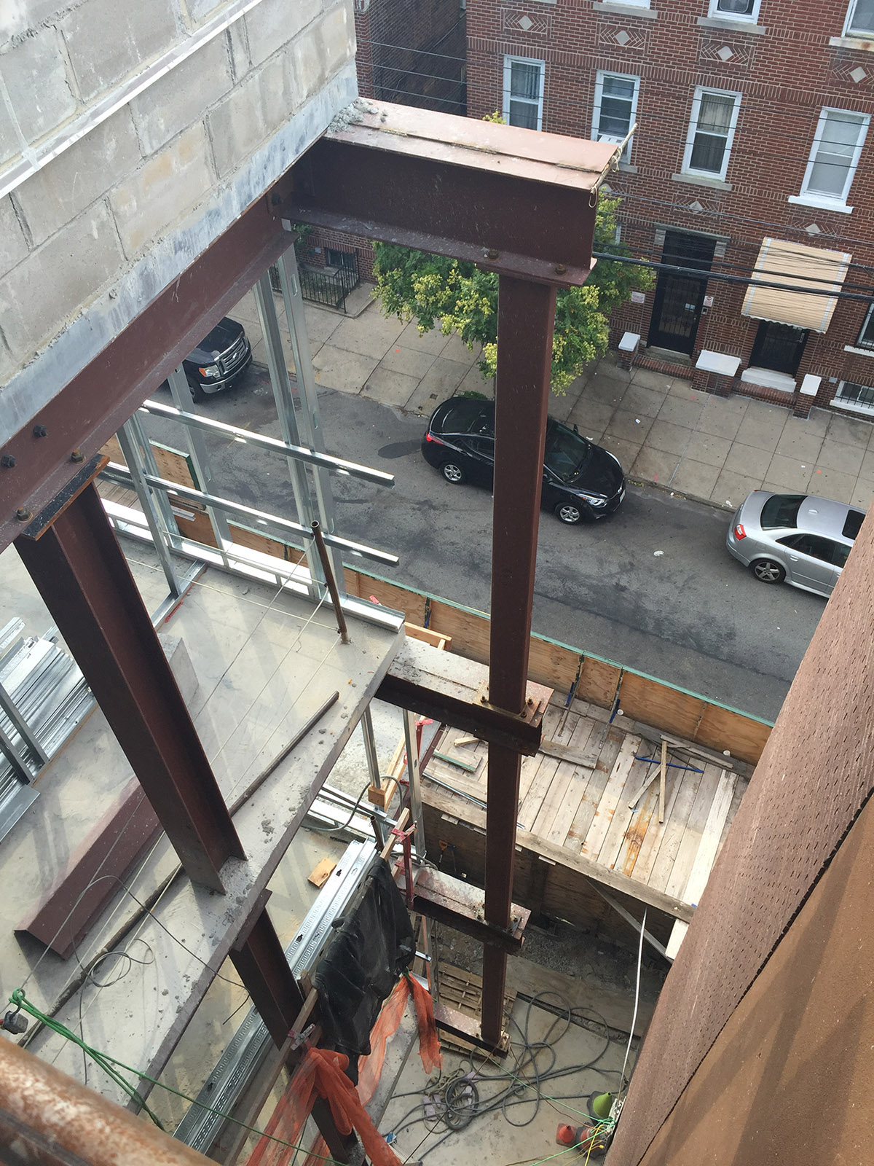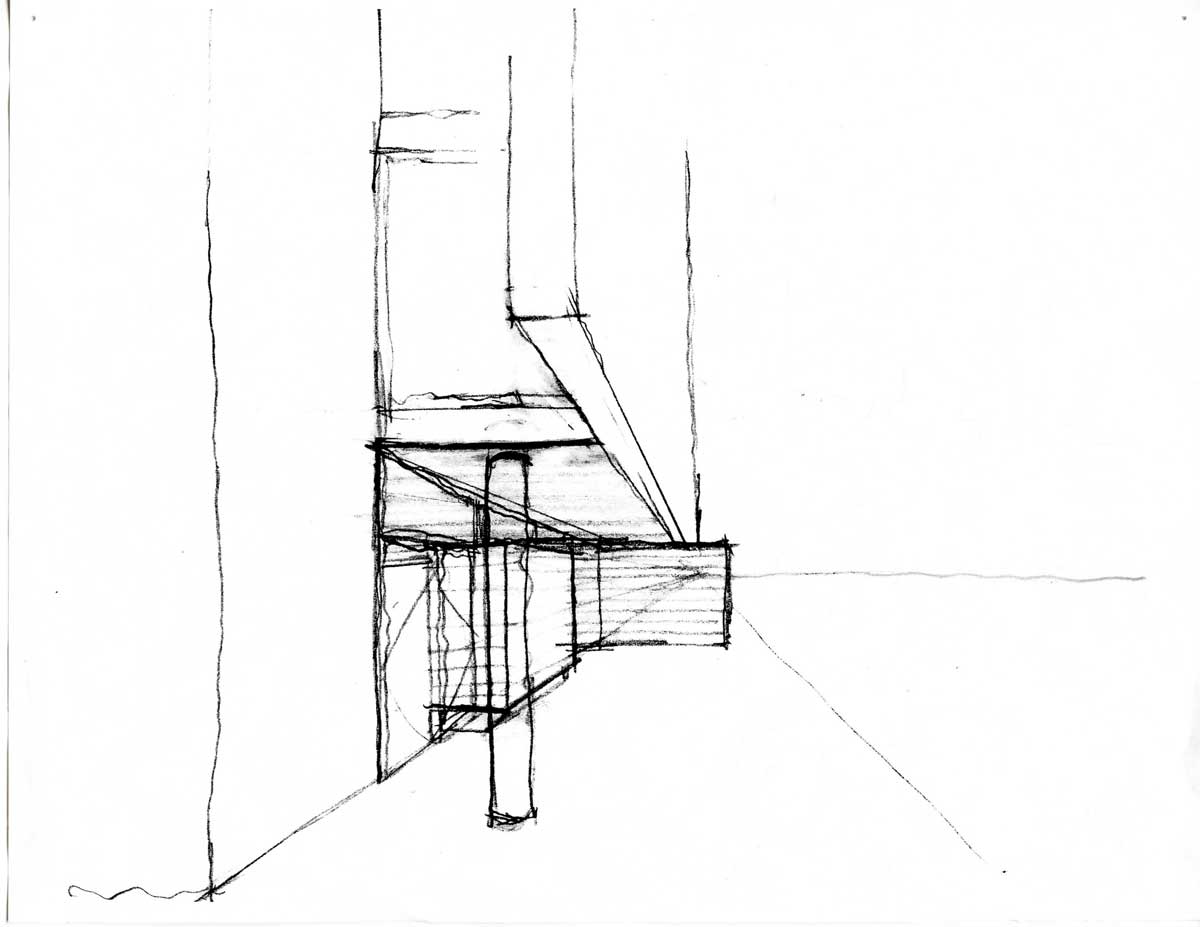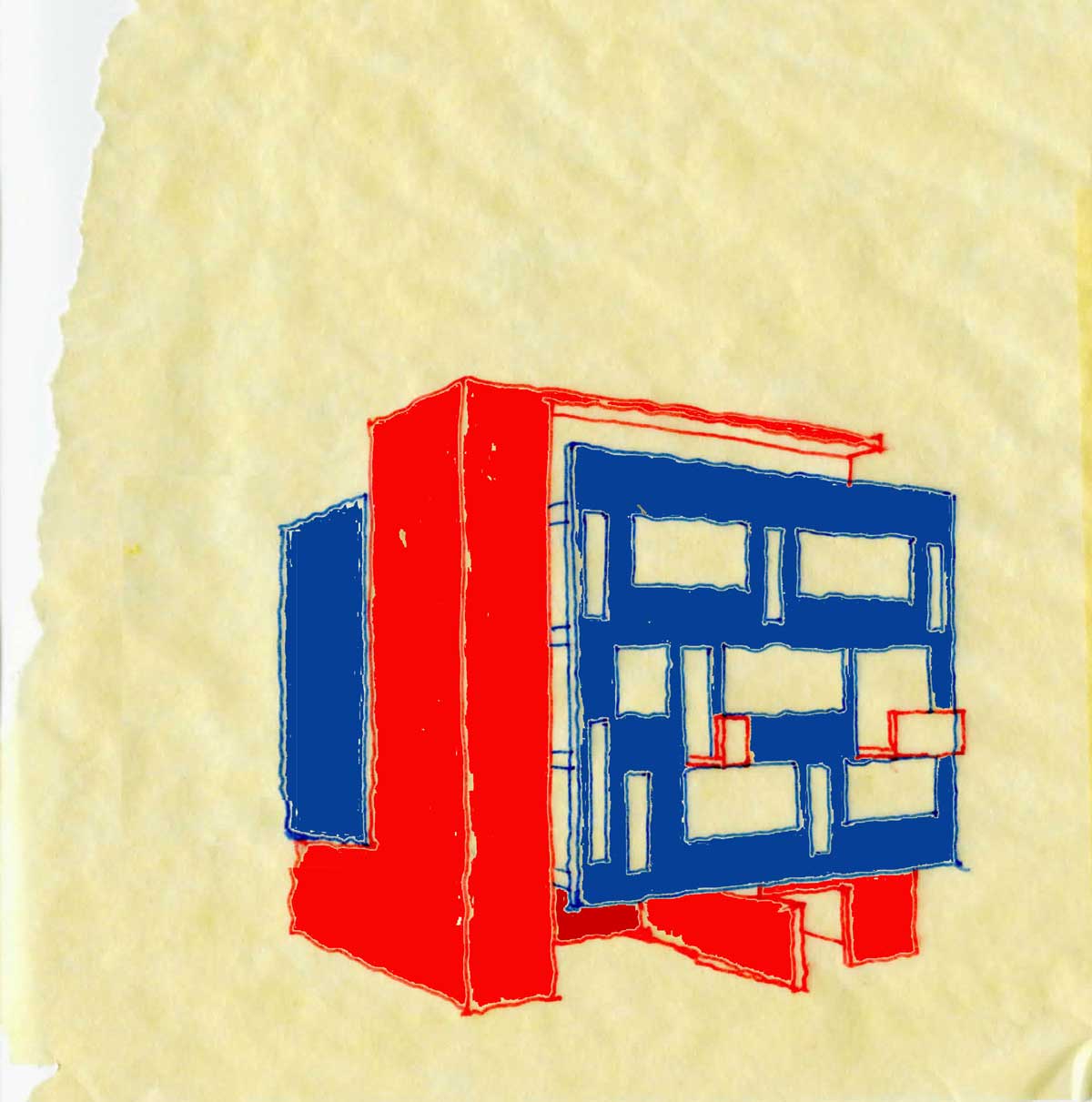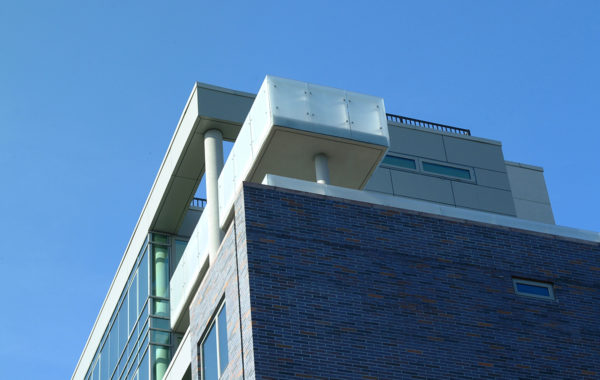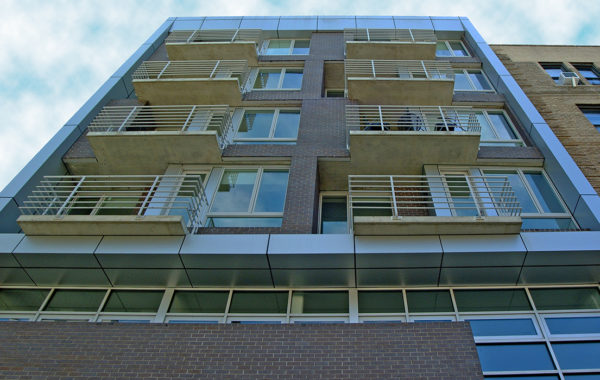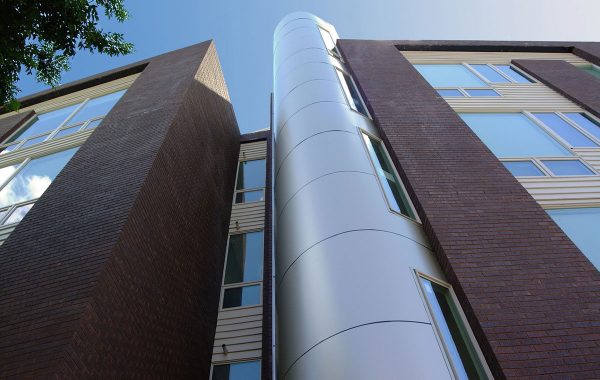Project Description
Project Type: New Building- Mixed Use/Multi-Family Residential
Location: Astoria, New York
Project Status: Under Construction
Project Team: Nickolas D. Kazalas, Principal Architect- Edwin Castrillon, Project Architect
Consultants: YAS-Ysrael A. Seinuk PC- Structural Engineers
10,000 sf Mixed Use/Residential building located in the Astoria neighborhood of Long Island City, New York. The building is an arrangement of pure geometric forms easily discernible and without unnecessary ostentatious ornamentation. The building will comprise of a small commercial space on the first floor and 12 dwelling units distributed on four stories. Two of the dwelling units on the fourth floor are duplex apartments with private roof gardens, taking advantage of the city view to the west.

