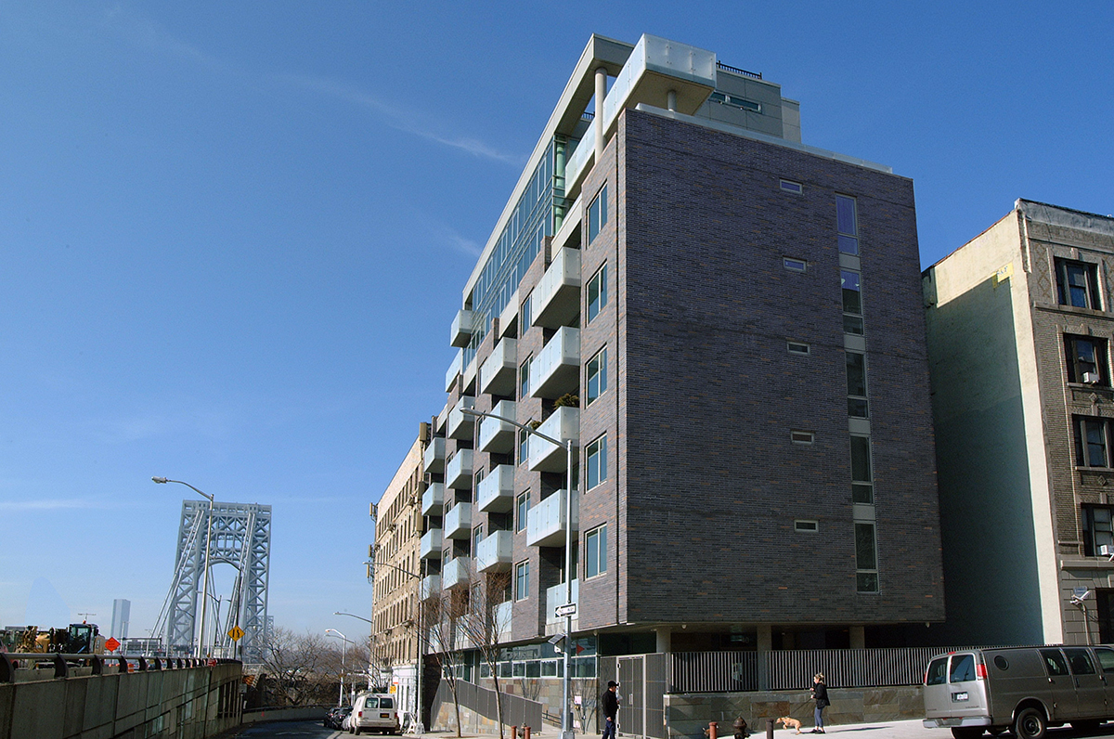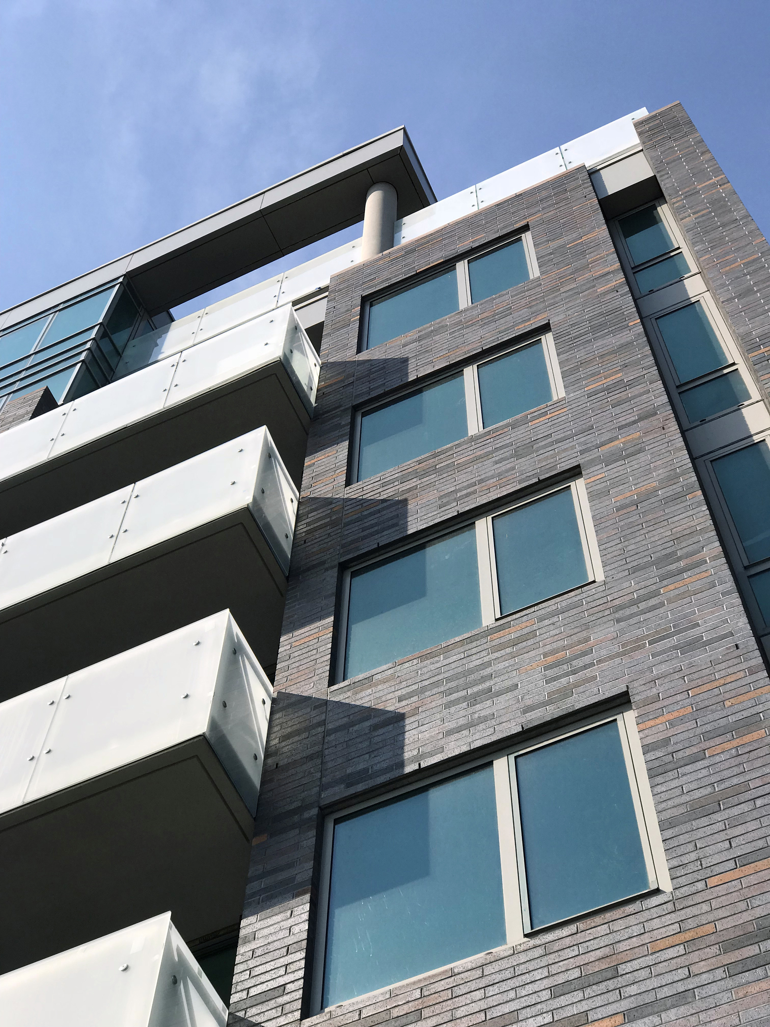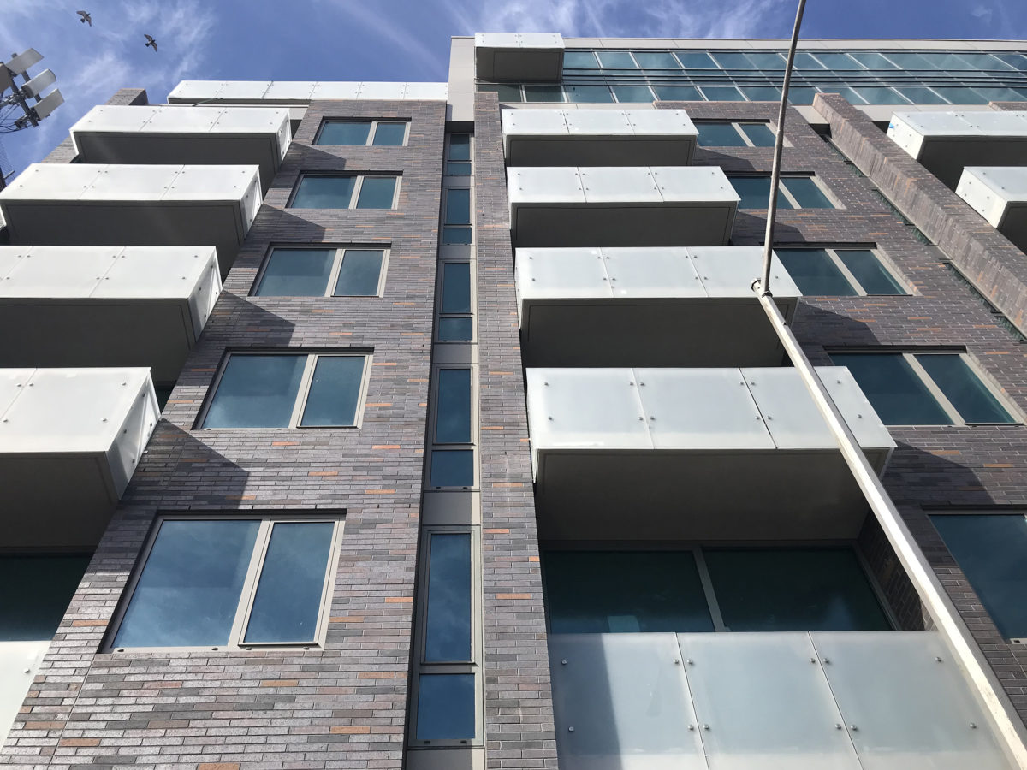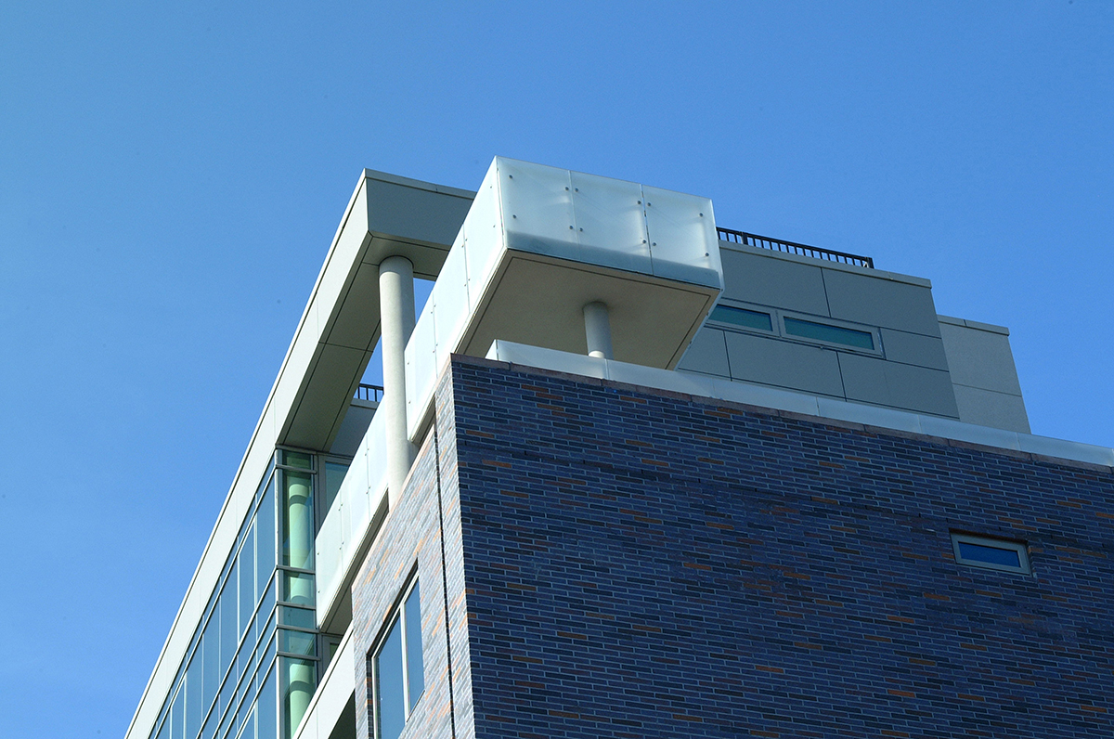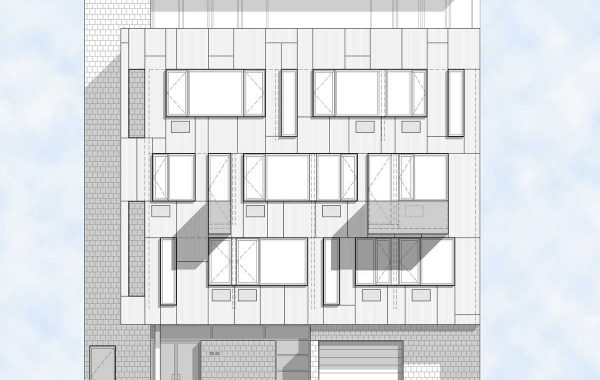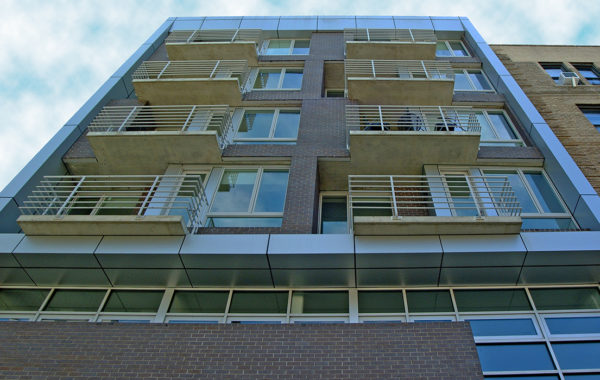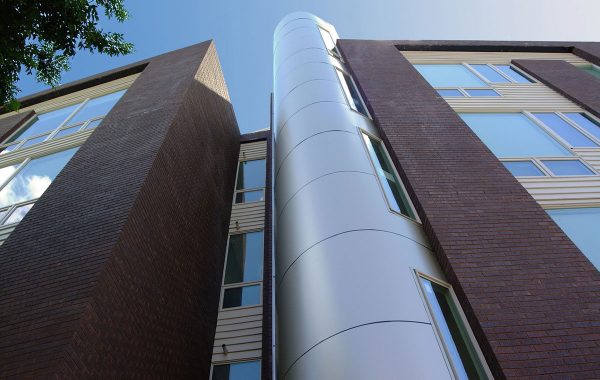Project Description
Project Type: New Building- Mixed Use/Multi-Family Residential
Location: Manhattan, New York
Project Status: Under Construction
Project Team: Nickolas D. Kazalas, Principal Architect- Edwin Castrillon, Project Architect
Consultants: OECIS- Structural Engineers, Sideris Kefalas Engineers- MEP
A new 31,000 sf Mixed Use/Multi Family Residential Building comprising of Twenty Four (24) Dwelling Units and Community Facility Space, located in the Hudson Heights neighborhood in upper Manhattan, New York City. The new building is situated at the foot of the George Washington Bridge, with expansive views of the Hudson river.
Although the building is taller than the neighboring buildings, respecting the context of this classic nyc neighborhood was important. This was achieved by creating a clear demarcation line at the 6th floor, to allow the brick portion of the building to align with its existing brick clad neighbors. Above the brick portion of the building are the transparent glass penthouse apartments, taking full advantage of the river views.

