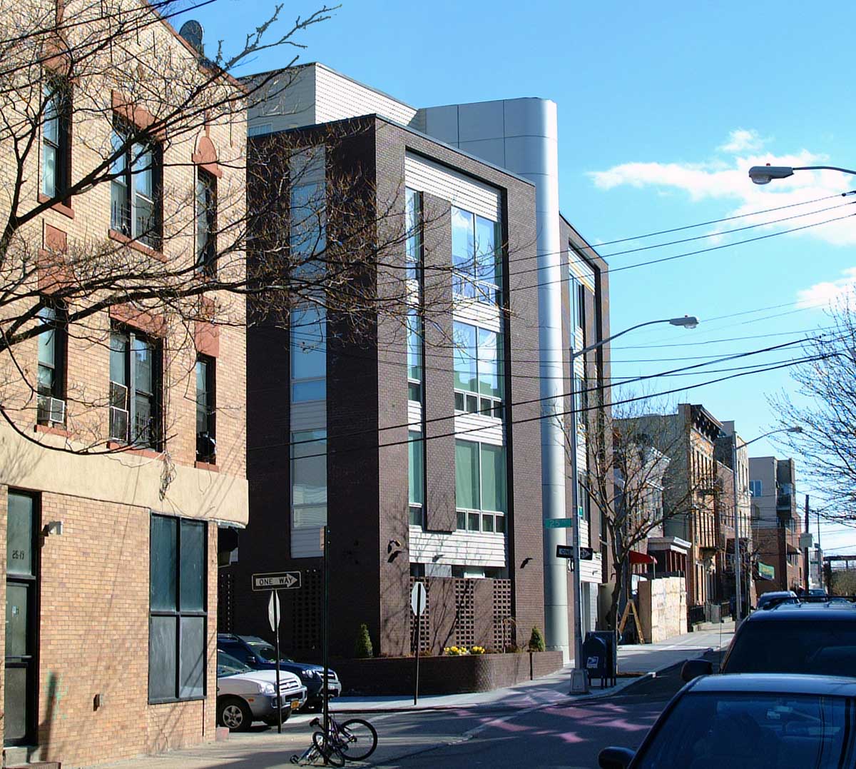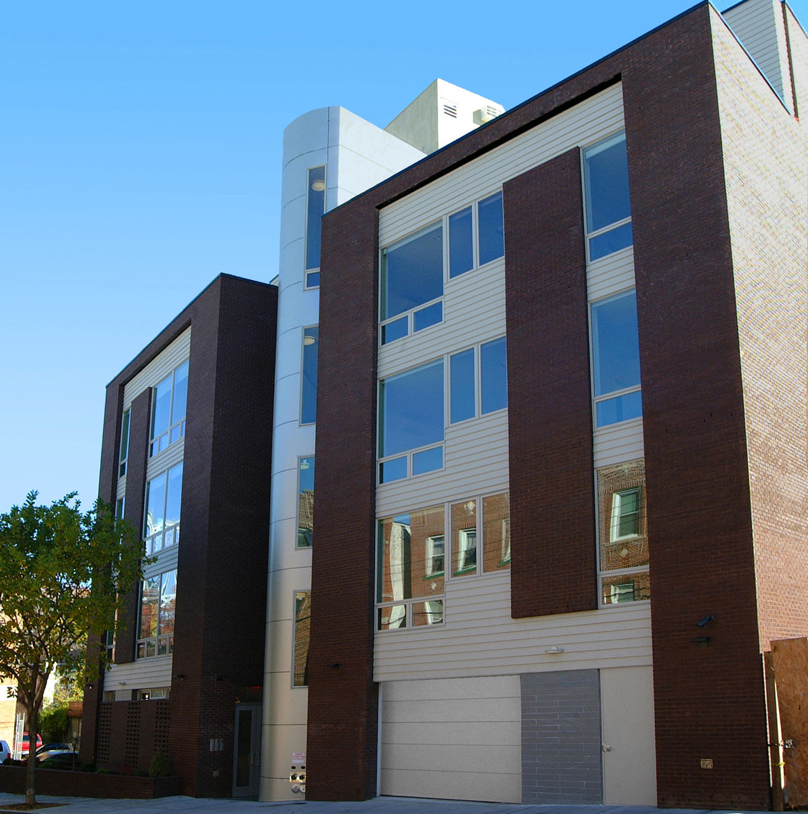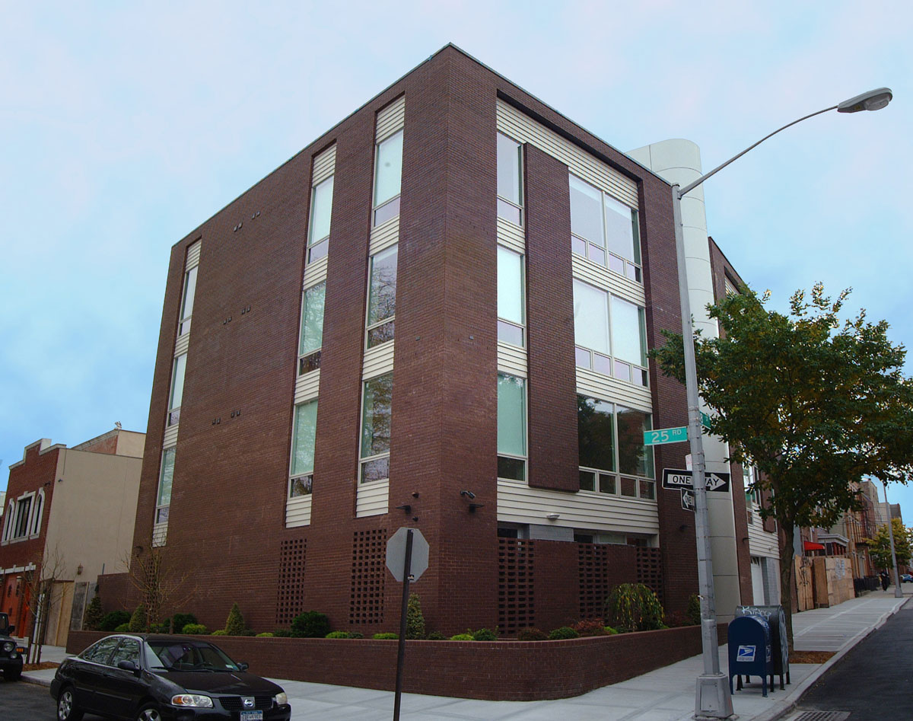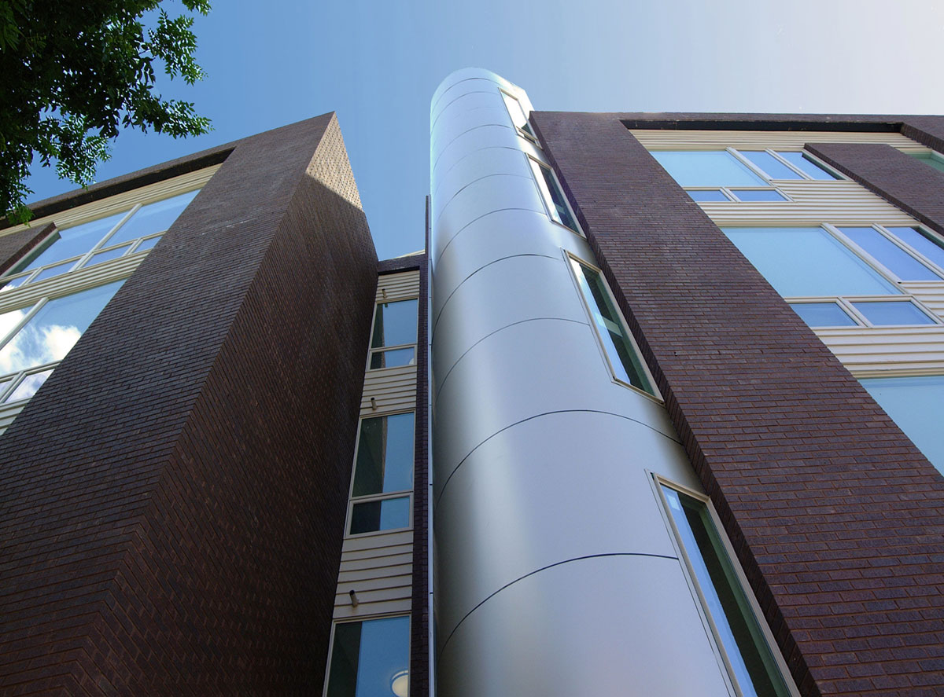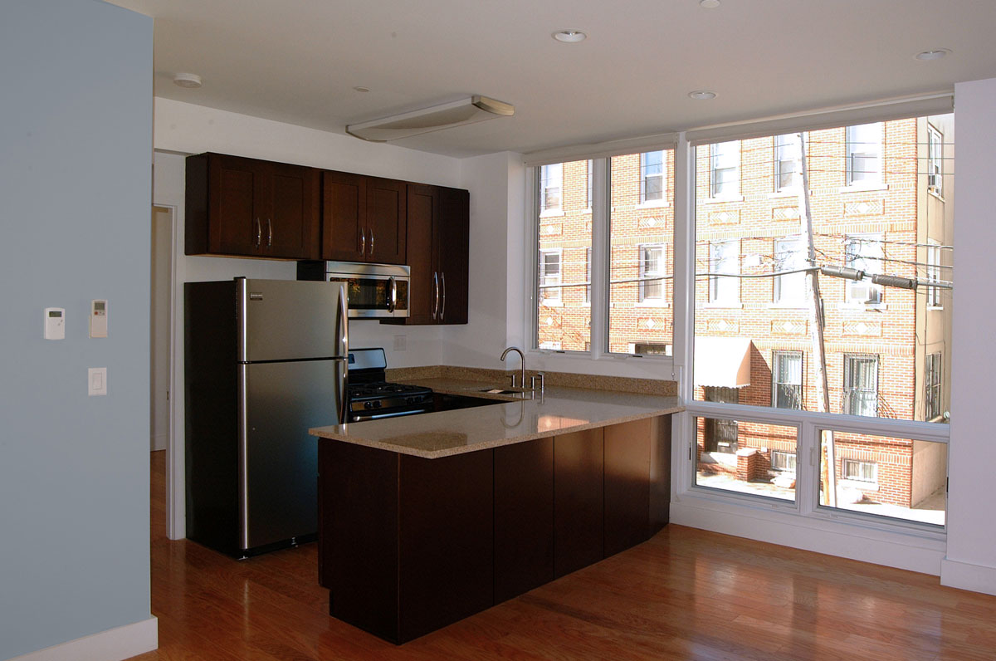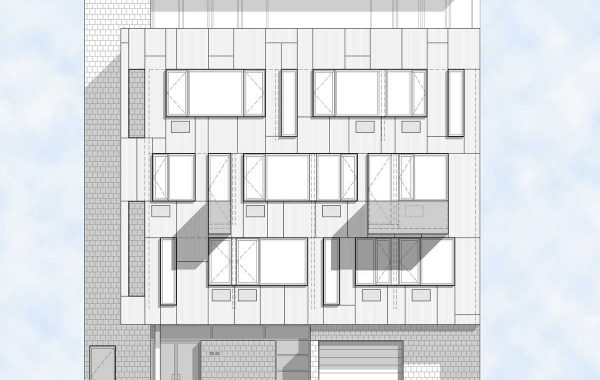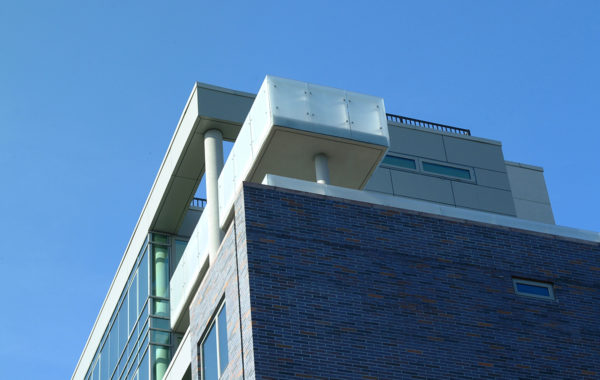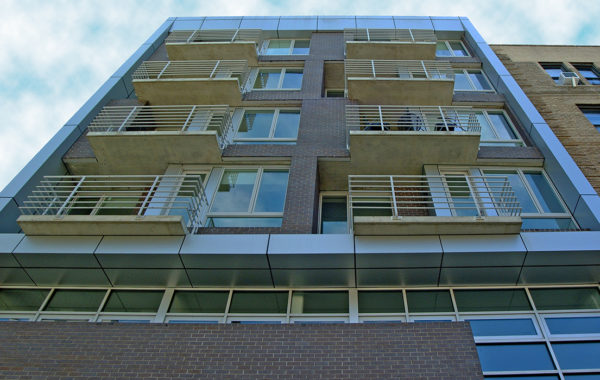Project Description
Project Type: New Building- Multi-Family Residential
Location: Astoria, New York
Project Team: Nickolas D. Kazalas, Principal Architect- Edwin Castrillon, Project Architect
A 15,000 sf, fourteen (14) unit Residential building located on an irregular corner lot in Long Island City, New York. The building largely consists of two juxtaposed volumes with the public components (main entrance, corridors, stair tower, etc.) nestled between them. The corner volume is slightly rotated so that each volume conforms to its respective street frontages; resulting in a setback which allowed for the placement of a large planter to be placed on the corner of the property. The main building materials selected (brick and artisan siding) respect the surrounding context of the neighborhood and Queens in general. The fresh, seemingly non traditional application of these materials was largely guided by the open or solid spaces and components on the interior of the apartments and public spaces.

